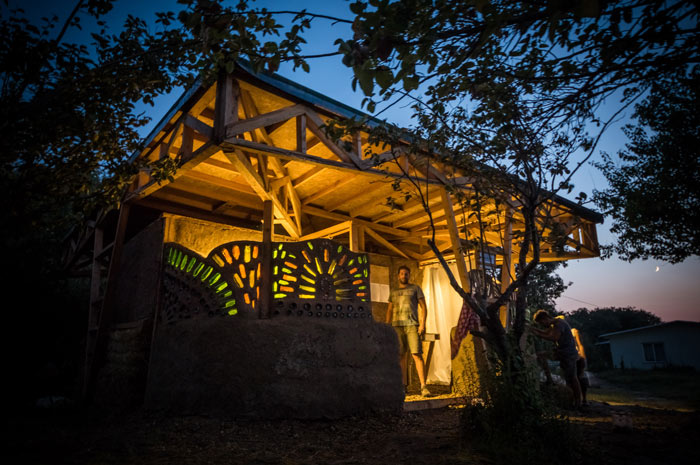
Bathroom Building
As part of the broader 8bin100 project, Tezekevleri was designed and initiated by Matthieu Pedergnana/ atelier-metis to demonstrate the possibilities of natural materials. Its first building is a 30 m2 with four showers and four dry toilets. Exterior walls are made of earthbags topped with cob bottle walls, and interior walls are filled with slipstraw. Its roof has the particularity of sloping inwards, directing the rain water to its center which is then stored in tanks. All showers are plastered with a colorful shiny tadelakt lime plaster.
Strawbale House
The three small houses (17m2) are based on the same plan, only exterior walls’ materials change. They all have gravel bags foundations, an adobe (mud brick) interior wall supporting a mezzanine, and a strawbale insulated roof. Their large opening to the south and their heavy energy storing interior wall make them very warm on sunny winter days.
The strawbale house is load bearing, meaning that the walls do not contain columns supporting the roof. The weight is carried by the straw itself. Most of its structure was executed during a workshop organized by Matthieu Pedergnana in 2016.


Slipstraw House
The slipstraw technique consists in mixing loose straw with a small amount of liquid clay and compress it within boards to fill walls of any thickness. Its insulation level can be as high as that of strawbales. The surface is then plastered with a rough coat earth/sand/straw mix and finished with a fine coat of water resistant earth/cow manure mix.
Mud Brick house
Adobe, or mud brick building is one of the most common earthen building technique in the world. These bricks have a high compression strength but a low insulative value. Their production is also very labour-intensive but reduces the need for wood as load-bearing support.

