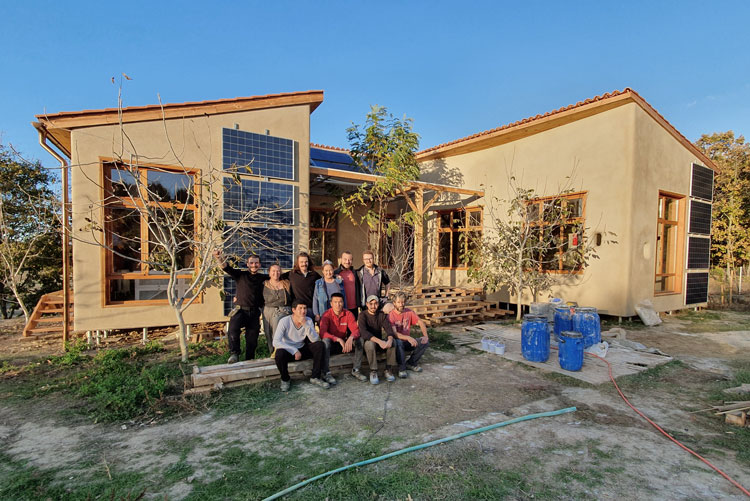Sihirli Tohumlar
125m2 wood/slipstraw house - 40m2 earthbag bathroom - 80m2 earthbag/reciprocal green roof guesthouse - 50m2 kitchen extension2018 – 2021

Slipstraw House
Started in 2018, this construction project is our most challenging so far: a three rooms 125 m2 wooden house with slipstraw wall infill and perlite/cellulose floor/roof insulation. The structure sits on 110 steel rods screwed two meters into the ground. 30cm thick panels made of wood and OSB insulate both the floors and the ceilings. Large openings to the south insure maximum solar gain in winter. The U shape of the building provides a patio sheltered from the dominant winds. This house will be fully solar powered.
Bathroom Building


Guesthouse
Started in 2019, this building is unique as a green reciprocal roof hangind over a semi-earthbag dome. It includes three rooms, a living room, a kitchen, a bathroom, two storages, a terrace and a 90m2 green roof. The living room is the interior of an earthbag dome with an oculus opened to a skylight in the roof. Exterior walls are 20cm wide slipstraw walls. The roof insulation is hemp, 20cm. The floor insulation is perlite in the rooms and lime+LECA (expanded clay). Exterior finishes are lime based, interior ones are clay based.
Kitchen extension
Built next to an existing small kitchen, this building adds a dining room, storage, toilets and a greenhouse. The woodframe structure’s walls are insulated with rice hull, the roof with cellulose. Interior plasters are earthen. The exterior is covered with wood cladding.
![20210610_140203[1]](http://koluba.org/wp-content/uploads/2021/06/20210610_1402031.jpg)
m2
months of work
volunteers involved
m3 of wood
strawbales
bottles recycled
Links to the project
Website
aylinz.ertem@gmail.com
/sihirlitohumlar
/sihirlitohumlar
