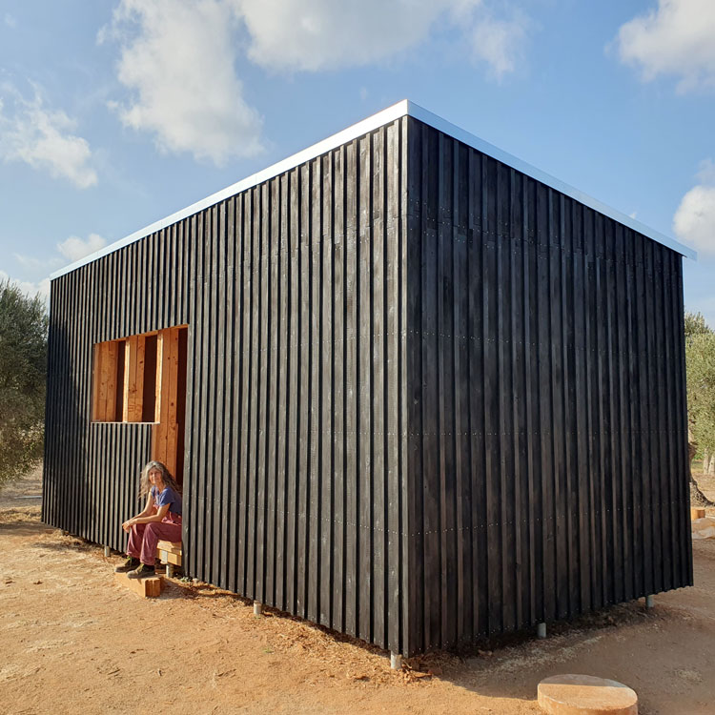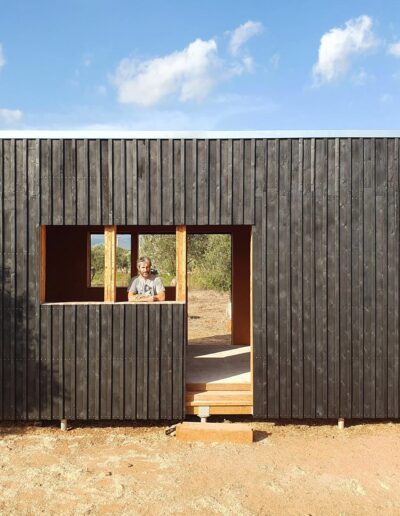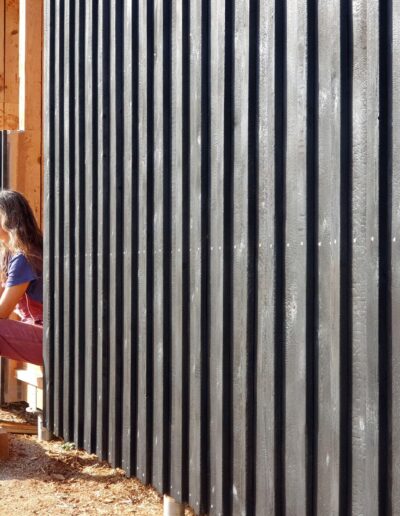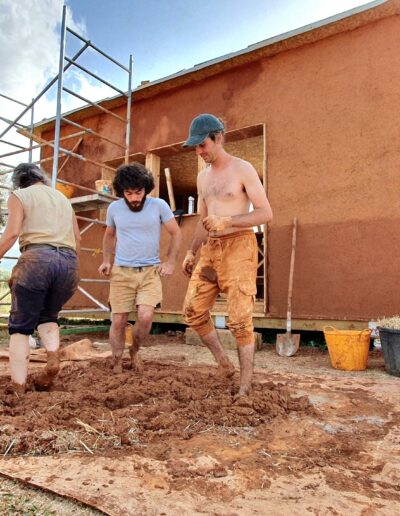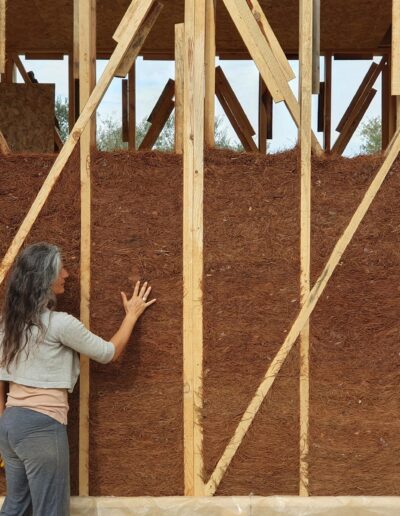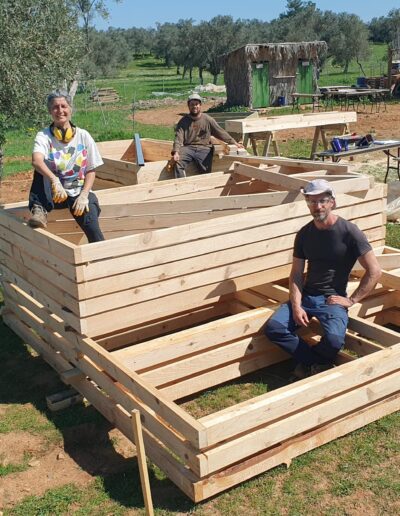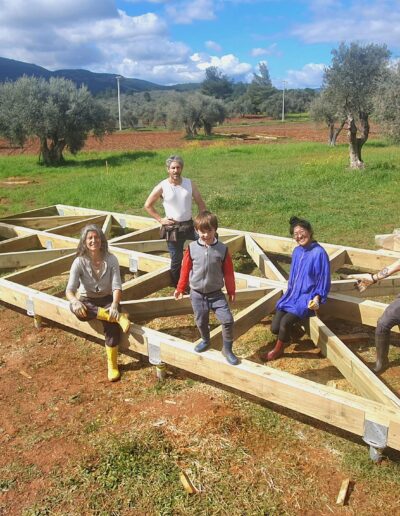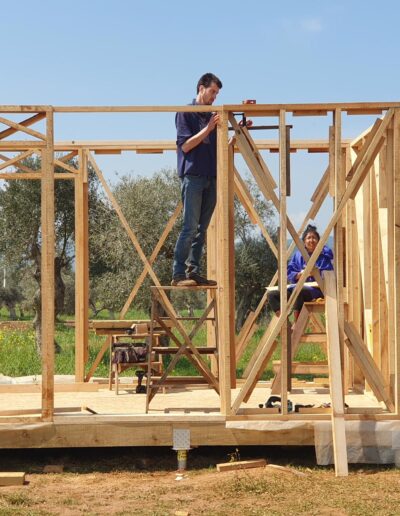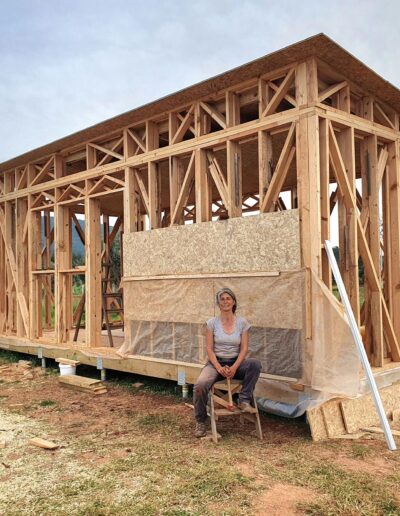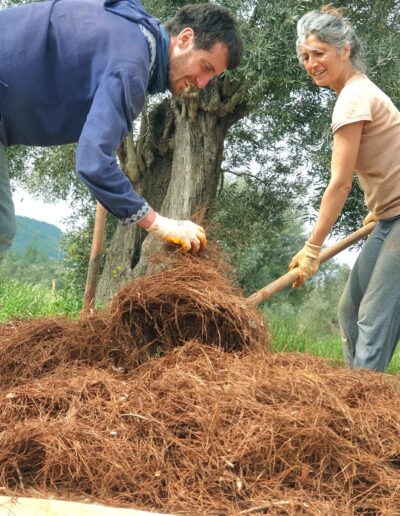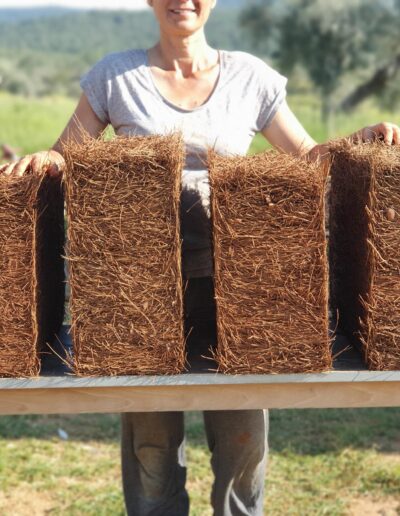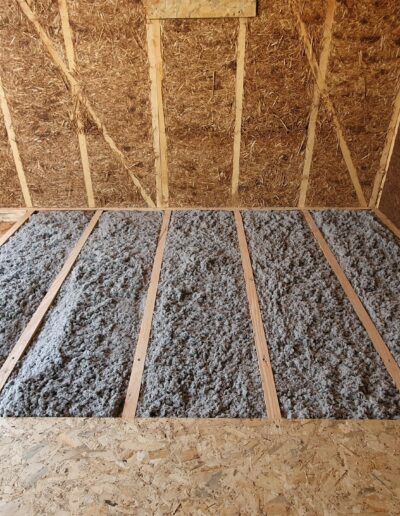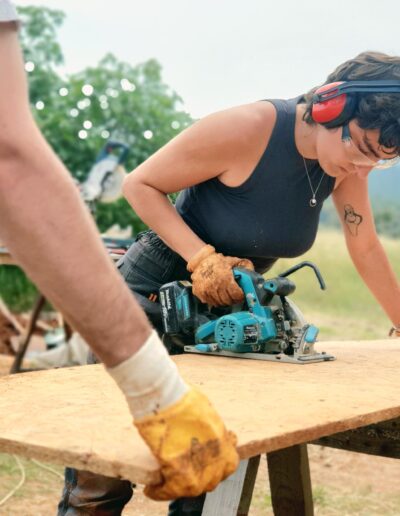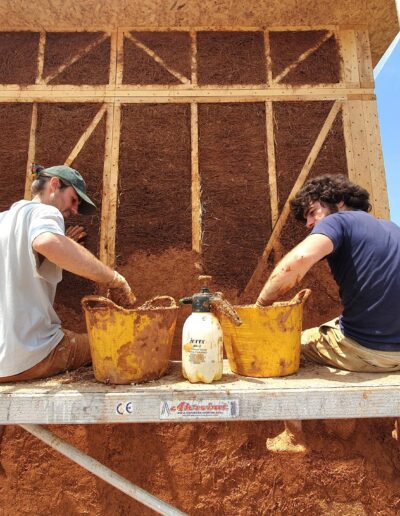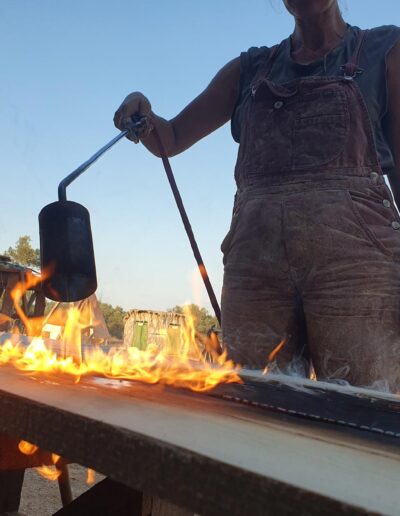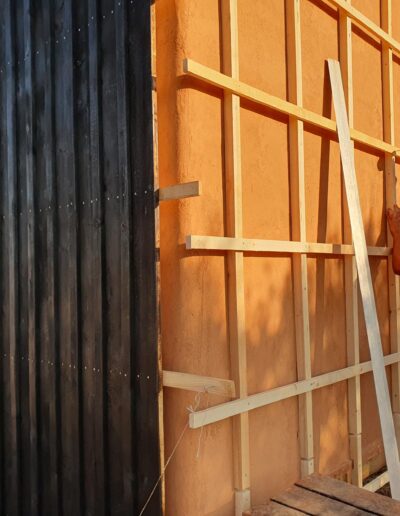kitchen unit
Barbaros Farm
Location: Barbaros Farm – Mumcular/muğla (Turkey)
Living space: 22m²
Year: 2023
Design: Matthieu Pedergnana / atelier-métis
A fully insulated wooden structure, protected with clay plasters and covered with burnt wood cladding inspired by the Japanese Yakisugi technique.
Walls are filled with pine needles and wheat straw while floors and ceilings are insulated with cellulose wool.
Foundations are done with 15 large steel screws forced two meters deep into the ground. There are also limecrete floor slabs installed.
Once complete this building will serve as a communal kitchen.
